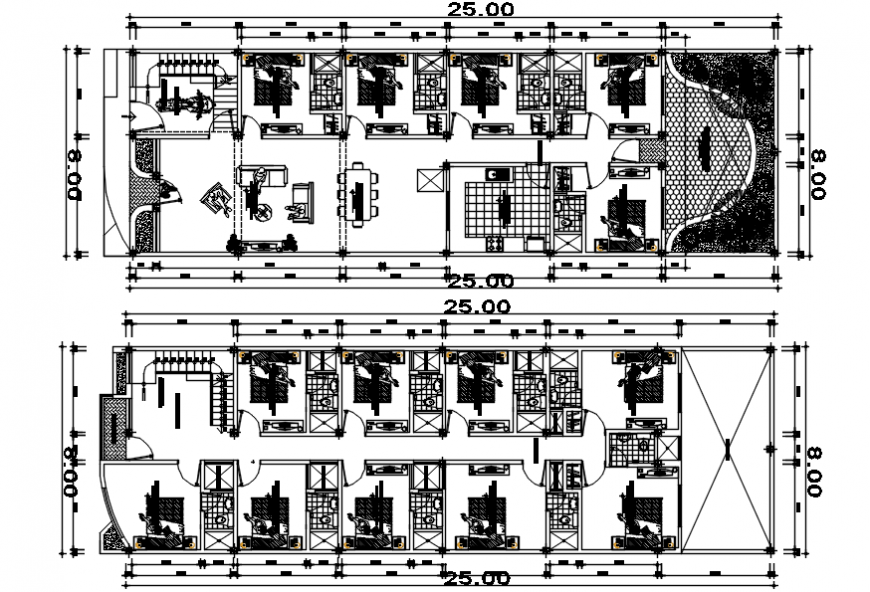2d CAD plan drawings details of hotel building units dwg autocad file
Description
2d CAD plan drawings details of hotel building units dwg autocad file that shows work plan drawings details along with floor level details and furniture blocks details in building with staircase details and other details also incldued in drawings.Building length width details are 8.00m * 25.00m .
Uploaded by:
Eiz
Luna
